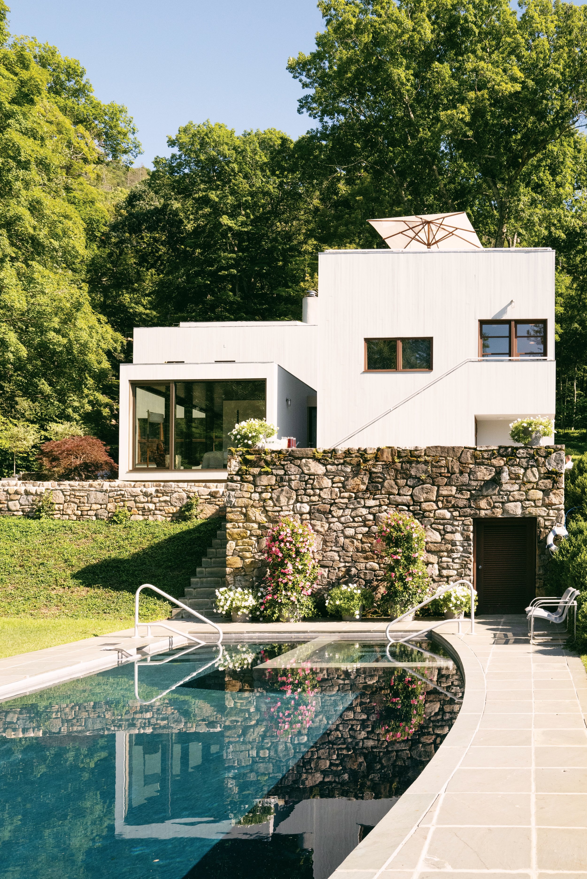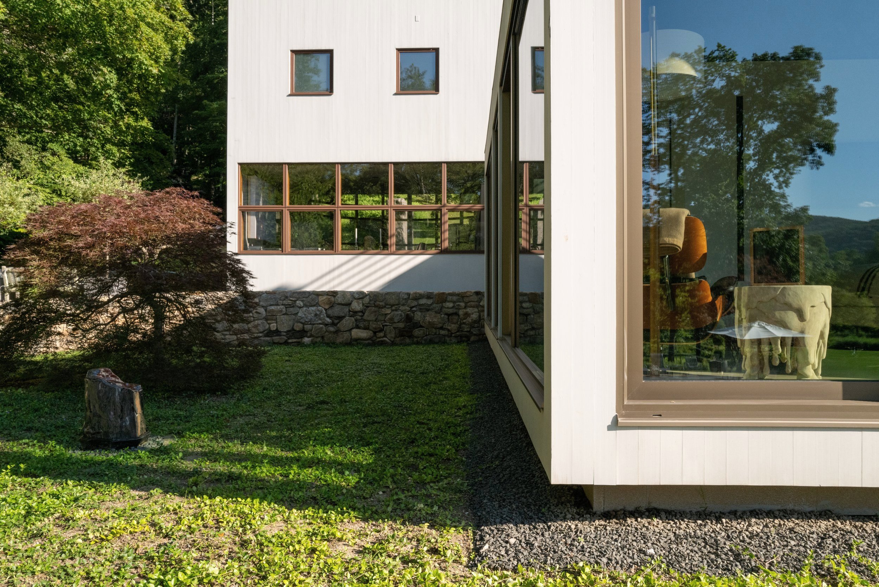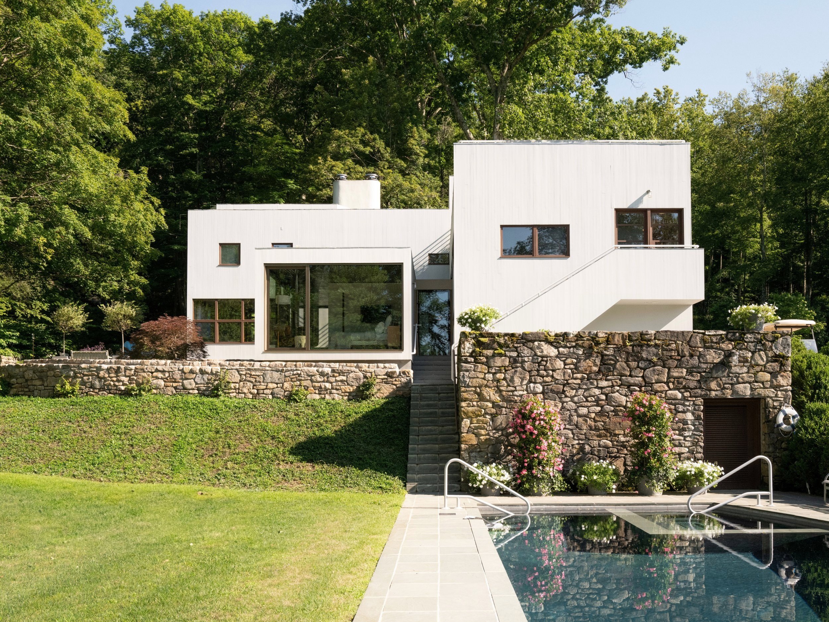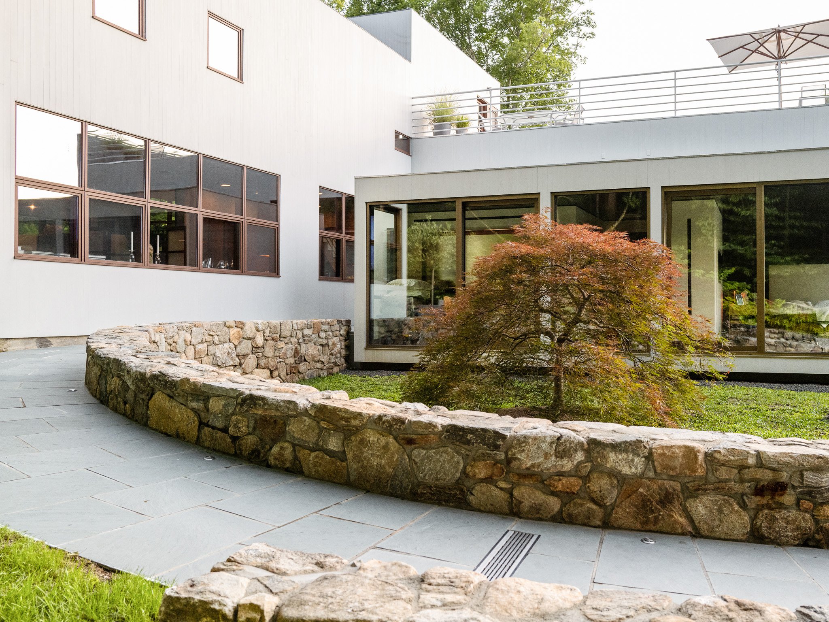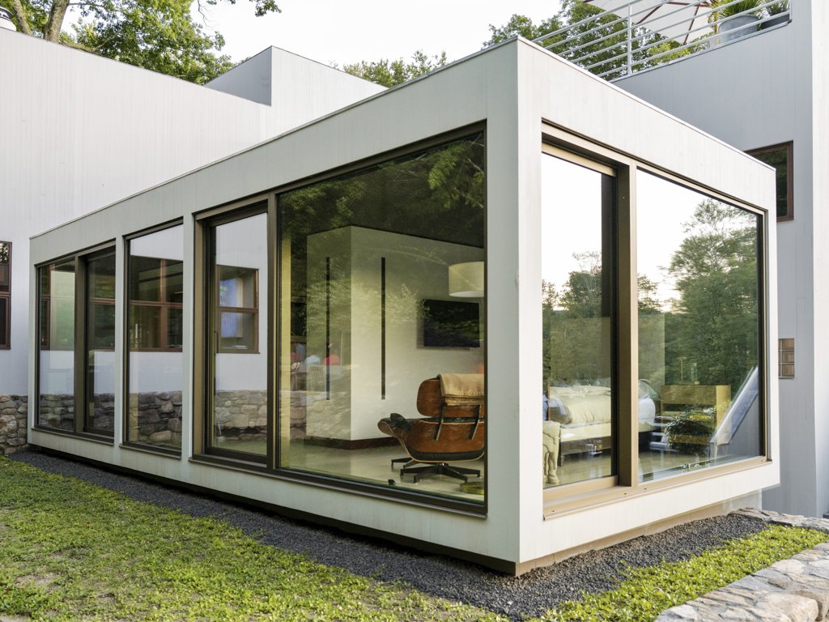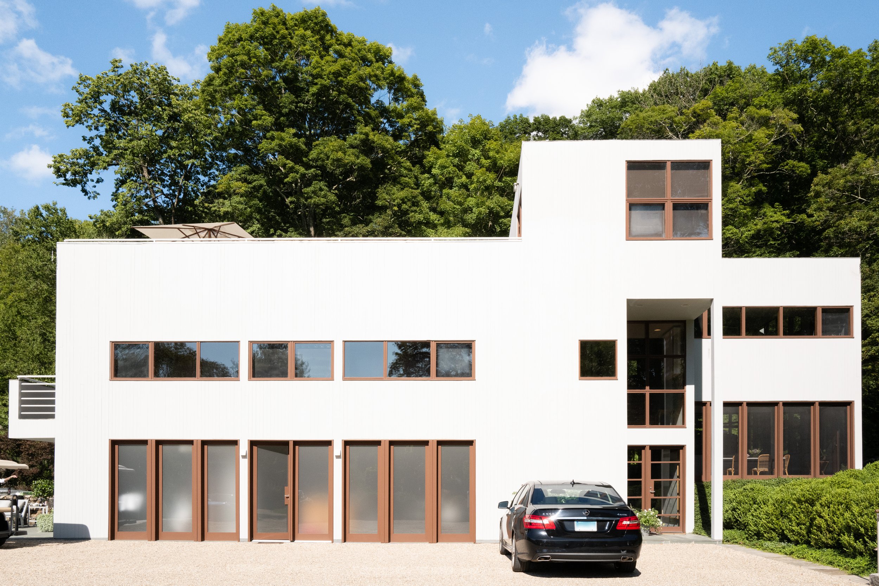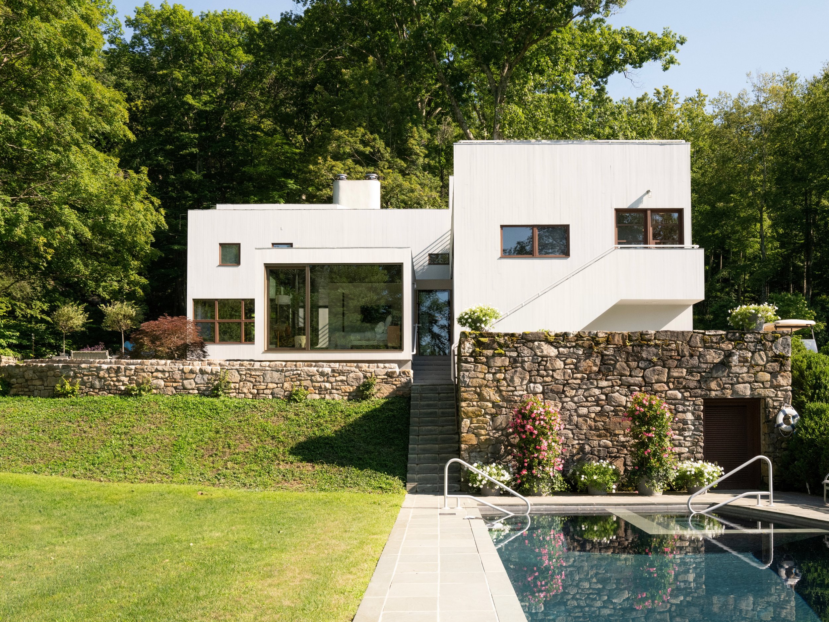
The Kent Residence is an addition to Charles Gwathmey’s Garey Residence, a small building that mediates between the landscape and the split-level nature of the existing house to provide a new accessible living environment. The addition is comprised of a bedroom, office space and bathroom that connects back into the house via an all-glass corridor.
The new volume’s placement and scale was dictated by the datums of the existing house, where its height respects the view out of the house’s second floor guest rooms, and its extent aligns to the house’s northernmost edge. Tucked within this spatial frame, the volume lifts off the ground and appears as a floating mass amidst the landscape, with a floor to ceiling glazing system and white cedar siding to match Gwathmey’s design.
Its minimalist aesthetic translates into the use of materials within the addition as well as the structural design that upholds it. The addition is constructed using NLT panels, which are left exposed in the ceiling and on the back wall of the bedroom. This exposed structure is finished in a dark walnut stain, which elevates the addition's tectonics into an aesthetic interior finish that contrasts in turn with a white oak wooden floor. The NLT structure design enabled a minimal roof assembly, a move that allowed the top of the addition to become a green roof. Through this choice, a new nature filled view was provided for the guest rooms of the existing house, as well as for the roof terrace on the third floor.
Project Team:
Handel Architects (Michael Arad, David Margolis, Valeria Flores), Guy Nordenson and Associates (Structural Engineering), TS Builders (Contractor), Altieri Sebor & Wieber (MEP Engineering), Stephen Sills and Associates (Interior Design), DNA Landscape (Landscape Design), Frener Reifer (Glazing System), Digifabshop (NLT System Fabrication and Installation)
All drawings and photos by me
